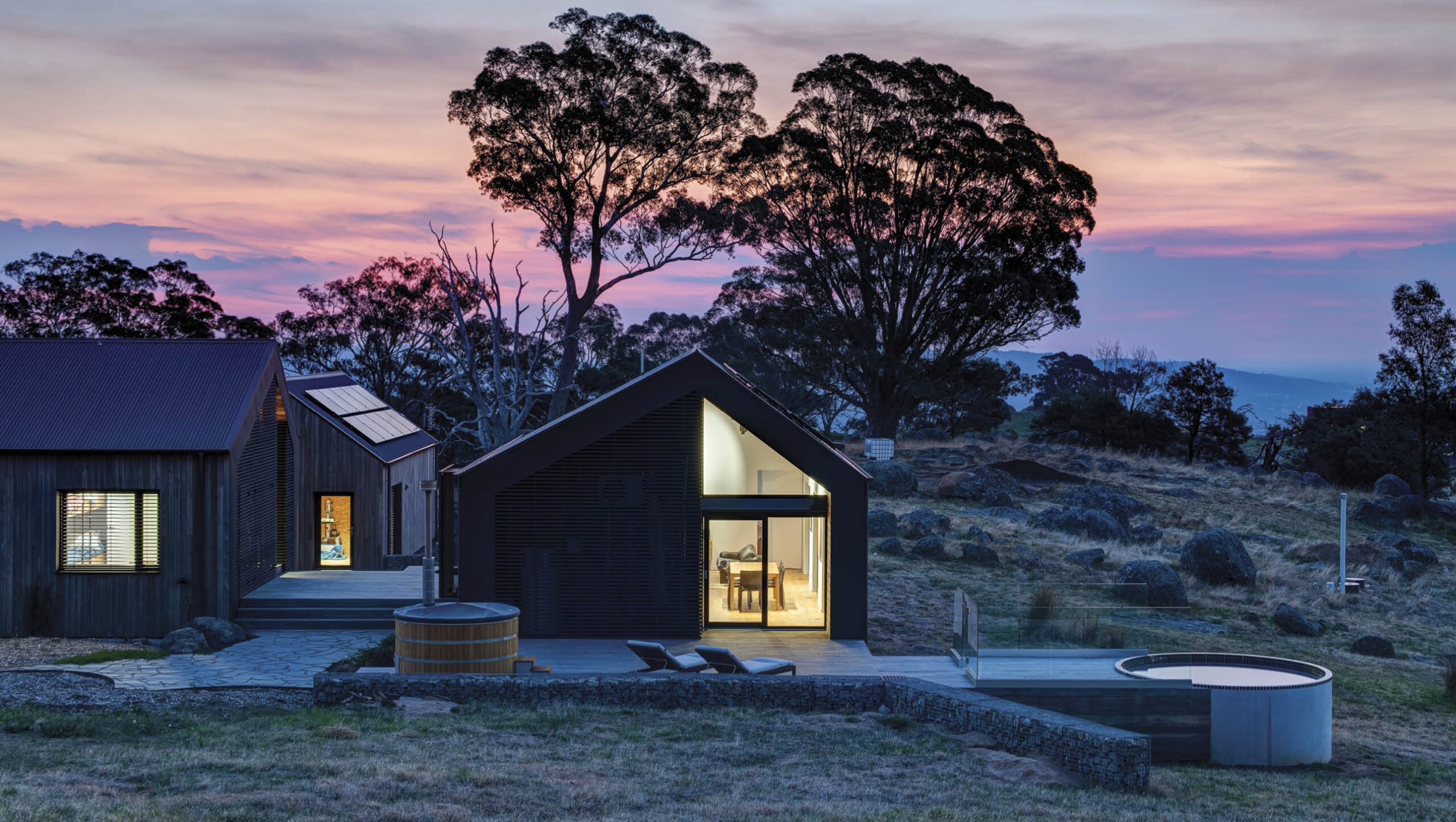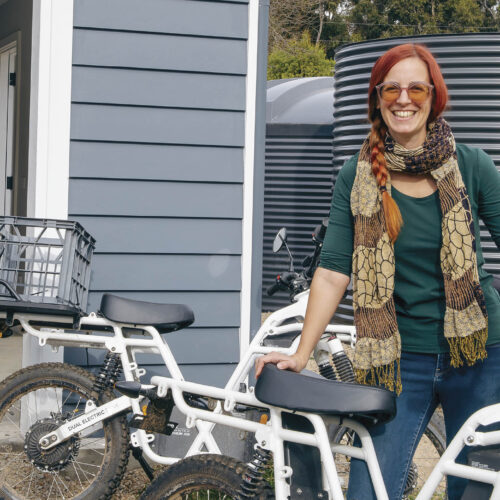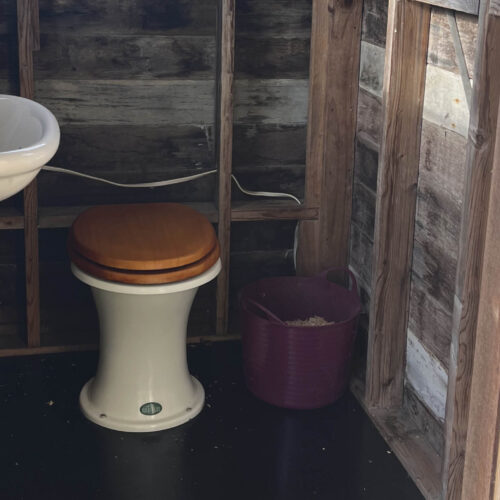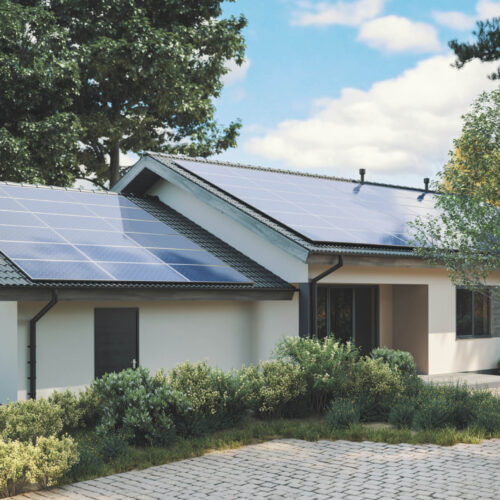Prefab housing for the future
2023-12-07T02:29:26+11:00
Constructing homes offsite can be great for the environment and a huge time saver. Could prefab housing be the chosen way to build in the future?
When Melbourne-based architect John Tallis wanted to get houses built to the German Passivhaus eco-standard, it wasn’t easy to find builders who were interested in the idea, or who would do the job for a reasonable price.
“So we decided we’d do it ourselves,” he says.
The result is Our FabHaus, which Tallis founded three years ago to make prefabricated, high-spec passive housing at a price point that would provide value for money. The buildings are made from panels constructed in a factory (intially in Germany, but now in Australia), put together into modules, and shipped to the building site to be assembled. The company’s standard designs range from a granny flat to a four-bedroom house, and clients can customise them to suit their needs.
Passive-ism
Before architect John Tallis launched his prefab building business Our Fabhaus, he decided it was important to build a prototype.
The result was an off-grid, four-bedroom, two-pavilion home on his very own block of land in Victoria’s Strathbogie highlands.
“It gets cold here, with winter temperatures near zero. But the reverse-cycle airconditioning is put into heating mode only very rarely,” Tallis says. It’s all thanks to a design that uses predominantly north-facing triple-glazed windows and cross-ventilation to passively heat the home, and meticulous airtight construction.
Features include a 15.6kW solar PV system and battery and two heat-pump hot water systems.
“A passive house uses only about 10 per cent of the energy of a normal house,” Tallis says.
Fire and flood
Prefab buildings can also provide housing that is climate-change resilient. All houses made by PreBuilt, another Melbourne-based builder, are built to the BAL 19 bushfire standard – with sealed roofs, sealing around windows, doors and screening windows, non-combustible cladding and steel frames. With cladding, glazing and other material upgrades, it has also built homes that meet the stringent BAL 40 standards.
Should disaster strike, prefab builders are perfectly placed to provide temporary solutions for the dispossessed – as they have following the Black Summer bushfires and the NSW Northern Rivers floods in recent times.
Mendis says having houses that can be moved could be important as we adapt to climate change, and perhaps have to retreat from locations such as coastal areas.
“Traditional houses can’t be dismantled – they have to be demolished,” he says. “Prefab can be dismantled and re-used somewhere else.”
For more on the potential of using prefabricated housing here in Australia, get a copy of the Summer 2024 issue (OG 146) of the magazine here. There’s also a story about the use of hemp material for building.







